44 Killian Way, Rancho Mirage, CA 92270
-
Listed Price :
$1,375,000
-
Beds :
5
-
Baths :
4
-
Property Size :
4,009 sqft
-
Year Built :
2000
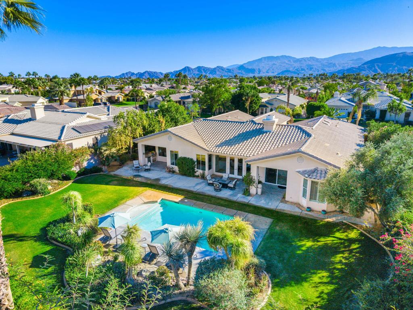
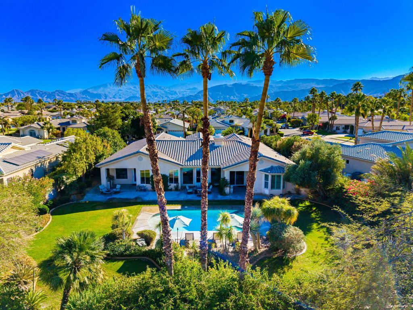

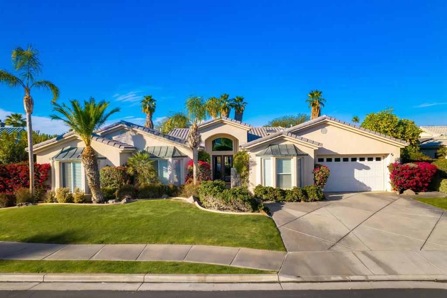

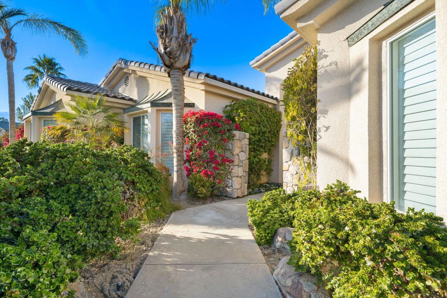
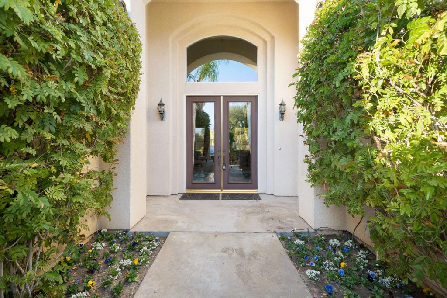
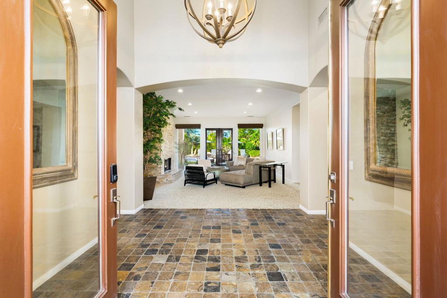

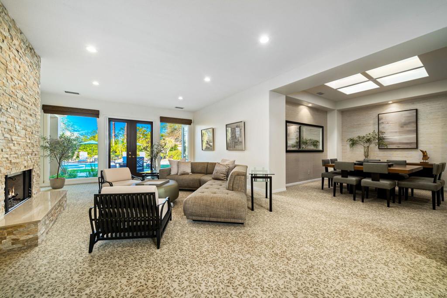



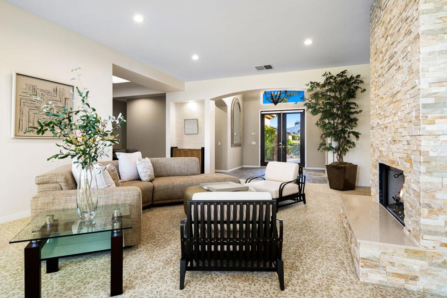
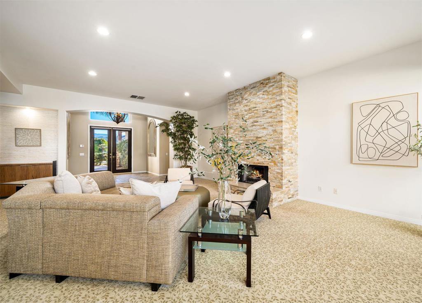
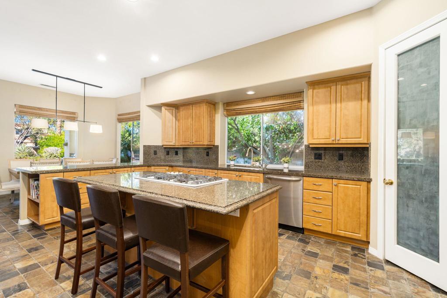

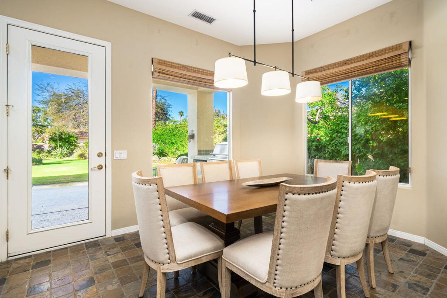
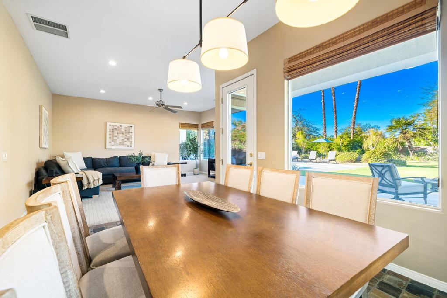


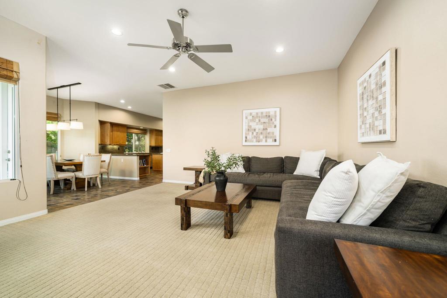
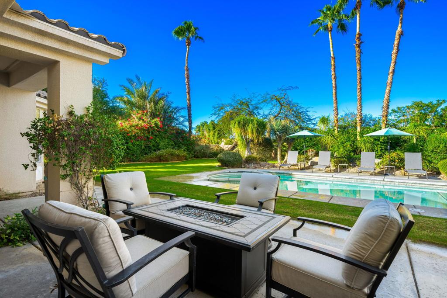

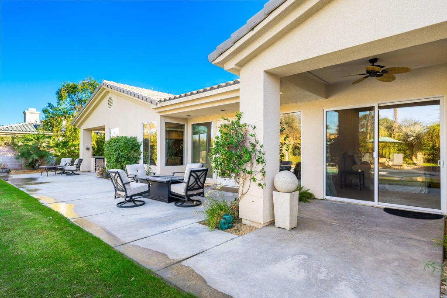

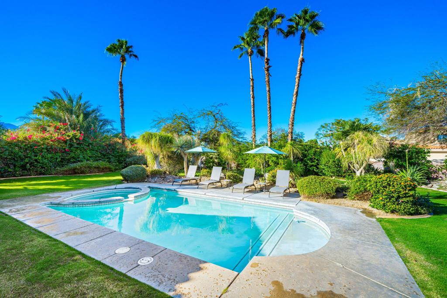



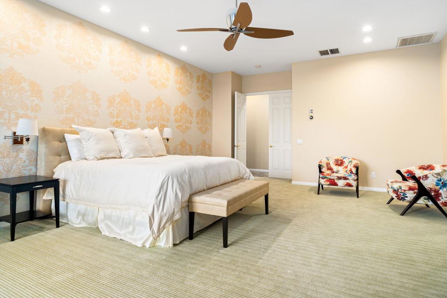
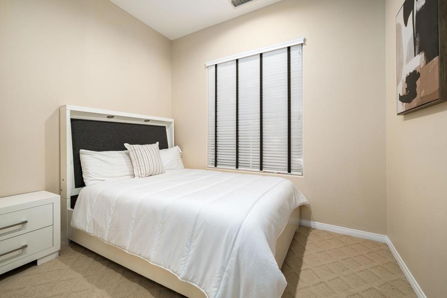
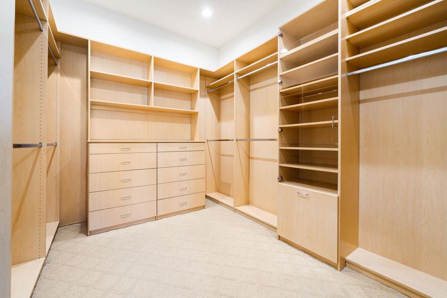
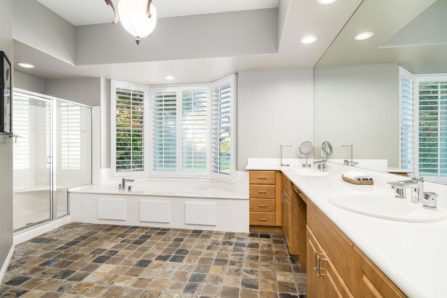



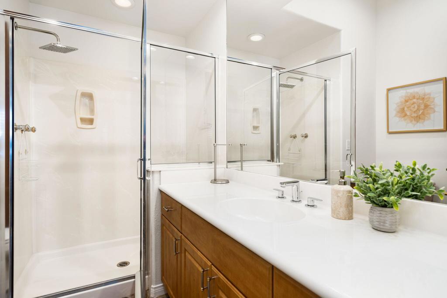




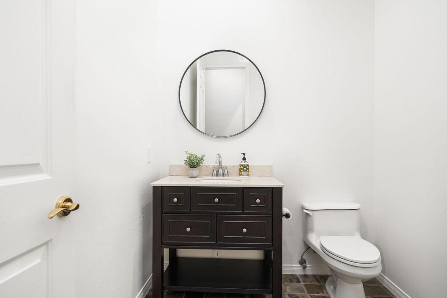
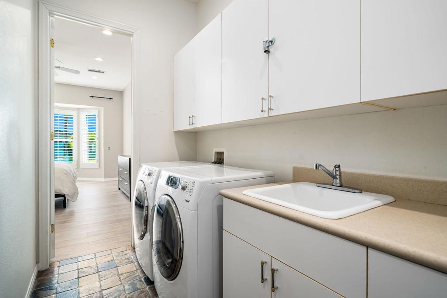
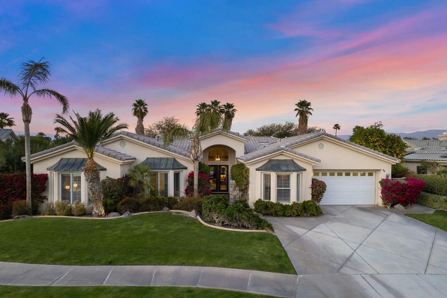
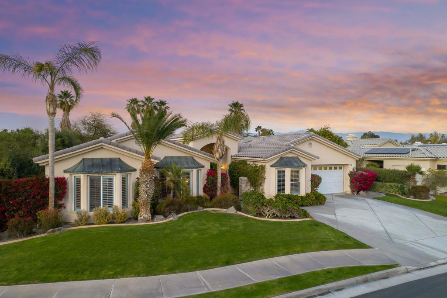

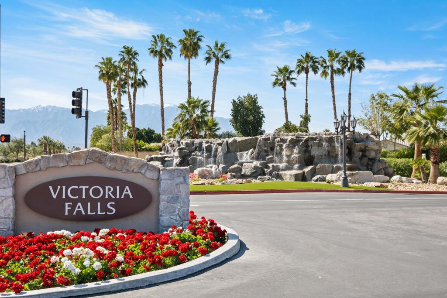

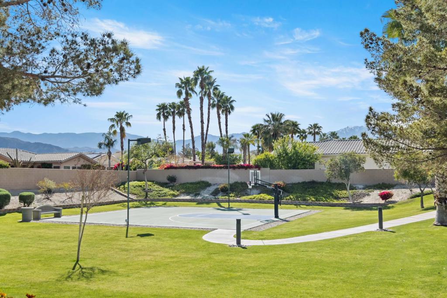

Property Description
Discover a one-of-a-kind desert oasis where sophistication meets effortless elegance in this exquisite Princes model home in the prestigious Victoria Falls community. The open, flowing layout is ideal for both grand entertaining and intimate gatherings. Connected living and dining areas welcome guests with seamless style, while the oversized family room and separate breakfast nook off the gourmet kitchen offer privacy and comfort. Every inch of this home showcases impeccable craftsmanship, from pristine tile floors to soaring ceilings and striking architectural details. At its heart lies a chef's dream kitchen, complete with custom cabinetry, gleaming granite counter-tops, and premium appliances. The luxurious master suite serves as a personal retreat, featuring a versatile flex room perfect as an office, nursery, or designer's closet, alongside a spa-inspired bath with dual vanities and an expansive walk-in closet. Four additional guest rooms provide ample space for family and visitors. Outdoors, the entertainment patio offers true desert living on a premium 17,000-square-foot lot with a sparkling lap pool and spa. Enjoy unmatched elegance and tranquility within a community that offers low HOA dues, gated entry, and resort amenities including tennis/pickle-ball, and basketball courts. Just moments from fine dining, upscale shopping, healthcare, entertainment, and championship golf, this home embodies luxurious desert living!
Interior Features
| Laundry Information |
| Location(s) |
Laundry Room |
| Kitchen Information |
| Features |
Granite Counters |
| Bedroom Information |
| Bedrooms |
5 |
| Bathroom Information |
| Bathrooms |
4 |
| Flooring Information |
| Material |
Carpet, Tile |
| Interior Information |
| Features |
Breakfast Area, Crown Molding, Separate/Formal Dining Room, Open Floorplan, Recessed Lighting, Storage, Primary Suite, Walk-In Closet(s) |
| Cooling Type |
Zoned |
Listing Information
| Address |
44 Killian Way |
| City |
Rancho Mirage |
| State |
CA |
| Zip |
92270 |
| County |
Riverside |
| Listing Agent |
Galina Tucker DRE #02024269 |
| Co-Listing Agent |
Yasmin Tobey DRE #01502443 |
| Courtesy Of |
Desert Sotheby's International Realty |
| List Price |
$1,375,000 |
| Status |
Active |
| Type |
Residential |
| Subtype |
Single Family Residence |
| Structure Size |
4,009 |
| Lot Size |
16,988 |
| Year Built |
2000 |
Listing information courtesy of: Galina Tucker, Yasmin Tobey, Desert Sotheby's International Realty. *Based on information from the Association of REALTORS/Multiple Listing as of Nov 22nd, 2024 at 7:03 AM and/or other sources. Display of MLS data is deemed reliable but is not guaranteed accurate by the MLS. All data, including all measurements and calculations of area, is obtained from various sources and has not been, and will not be, verified by broker or MLS. All information should be independently reviewed and verified for accuracy. Properties may or may not be listed by the office/agent presenting the information.



















































