8 Oakmont Drive, Rancho Mirage, CA 92270
-
Listed Price :
$1,450,000
-
Beds :
3
-
Baths :
4
-
Property Size :
3,075 sqft
-
Year Built :
2000
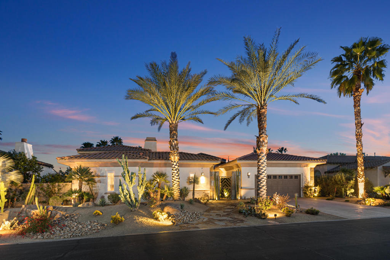
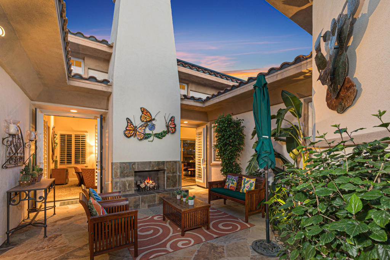
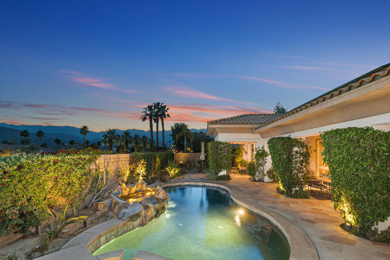
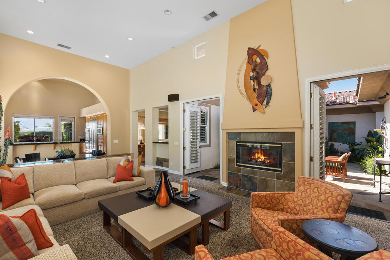
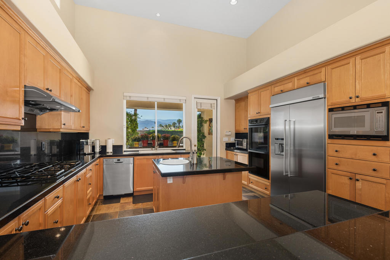
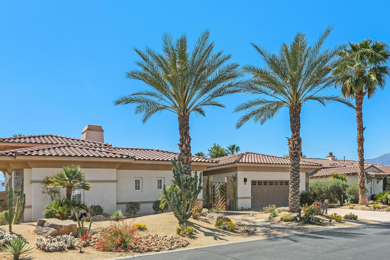
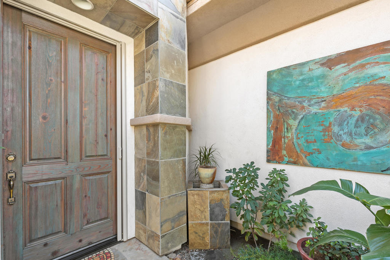
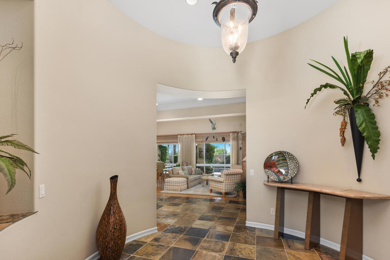
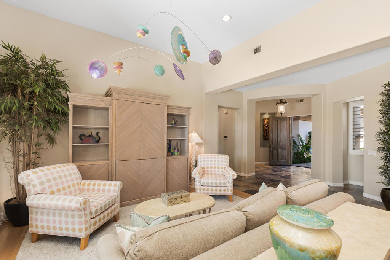
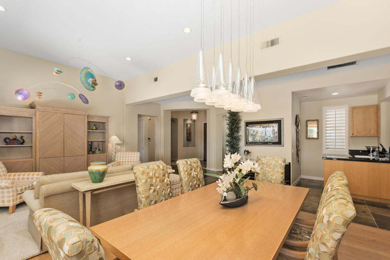
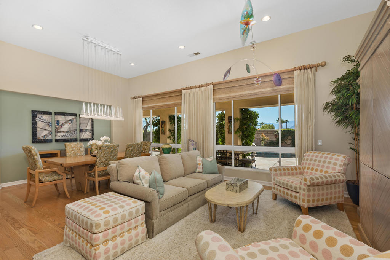
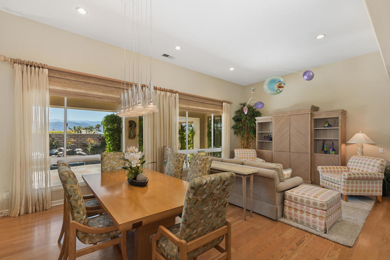
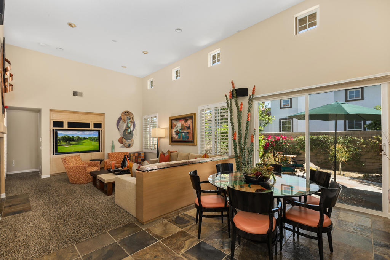
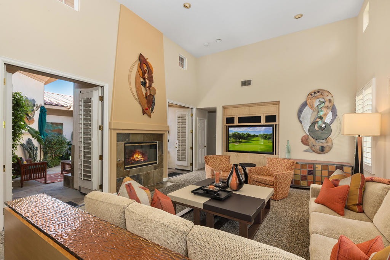
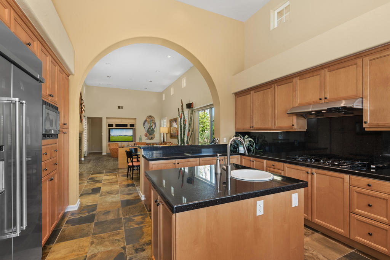
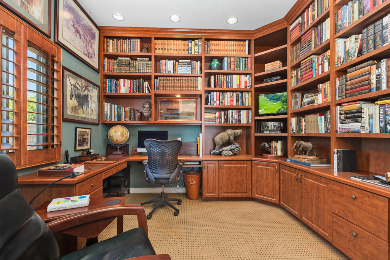
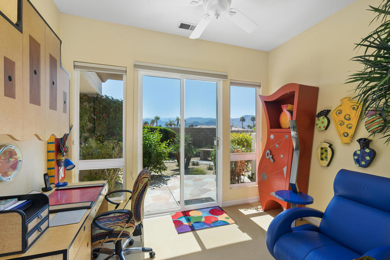
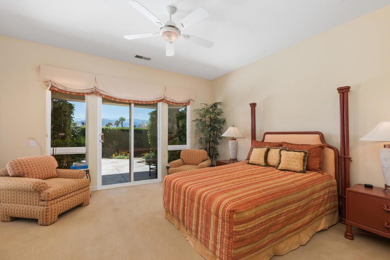
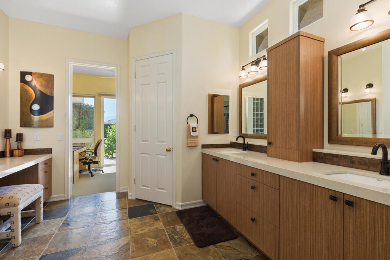
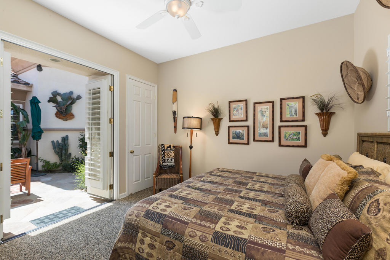
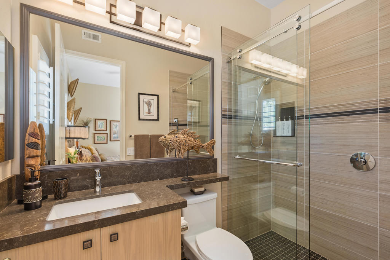
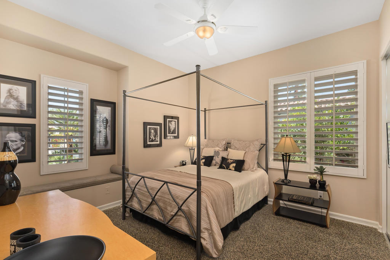
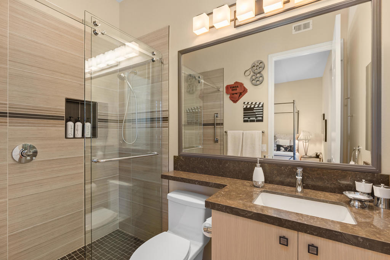
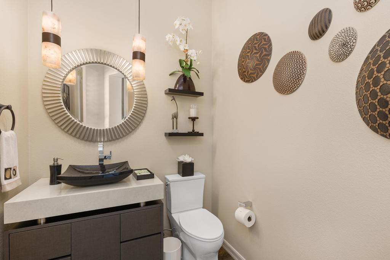
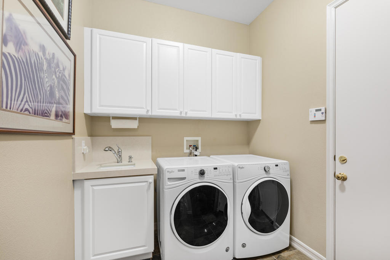
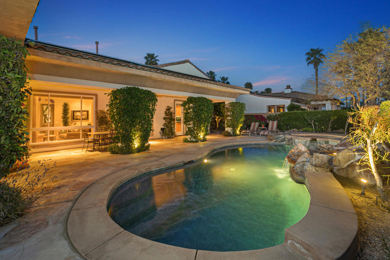
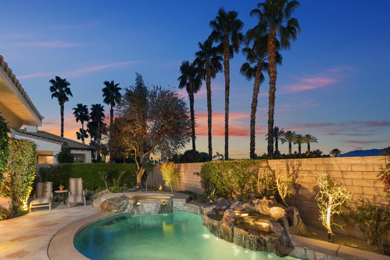
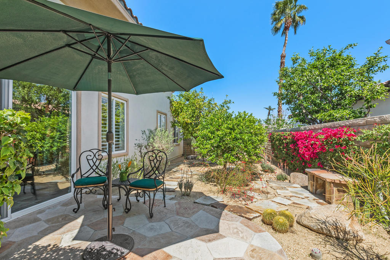
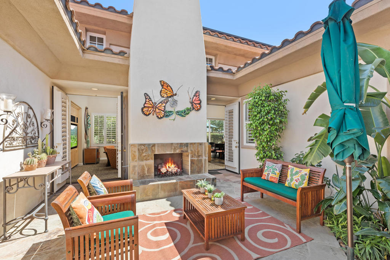
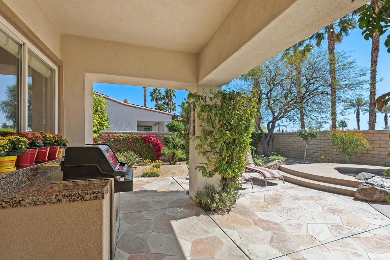
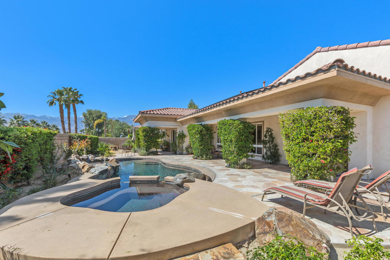
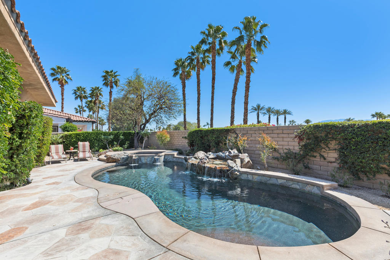
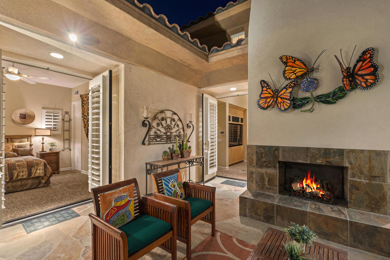
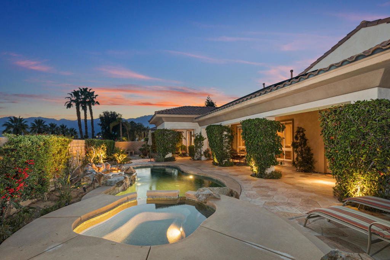
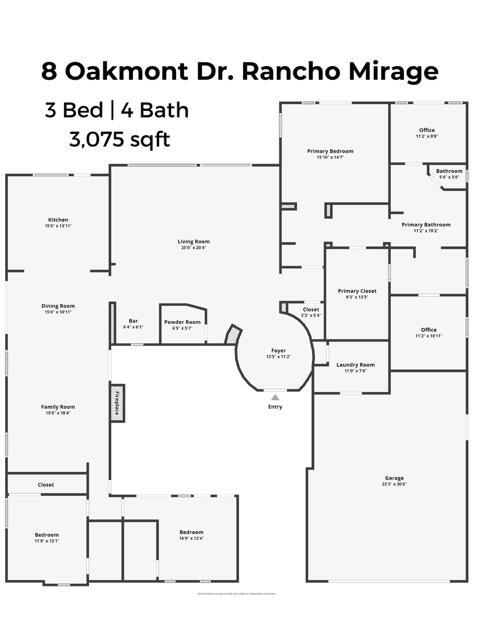
Property Description
South & West mountain vistas await from this meticulously maintained Mission Hills Country Club Oakmont Estates home. Extensive desert landscaping surrounds all sides of the home. This contemporary gem boasts an energy efficient PREPAID solar lease until 2030. (42 panels), tankless water heater and drip outside irrigation result in low utility costs. The entry courtyard and pool area are completely private to passersby. Enter front courtyard, revealing a delightful alfresco setting with a gas fireplace and fountain. Slate accents adorn the entrance and foyer, extending throughout the home. Within the last 18 months the following has been remodeled: all bathrooms, powder room, laundry room (w free standing wine cooler), 3 bedrooms/3.5 baths, living room, dining room, great room with fireplace, wet bar, and island kitchen featuring solid surface countertops. There are also slate floors, alongside a casual dining space. The Primary Suite provides convenient access to the modern pool/spa with mountain views, oversized walk-in closet, an office/bonus room, plus an office/library, and a lavish bath with dual sinks. Primary also has a luxurious spa tub, separate large shower with dramatic high ceilings and doorways. You will enjoy relaxing in your private front courtyard patio with fireplace. The garage has convenient direct access. HOA dues are only a modest $300/mo.
Interior Features
| Laundry Information |
| Location(s) |
Laundry Room |
| Kitchen Information |
| Features |
Granite Counters, Kitchen Island, Remodeled, Updated Kitchen |
| Bedroom Information |
| Features |
Bedroom on Main Level, All Bedrooms Down |
| Bedrooms |
3 |
| Bathroom Information |
| Features |
Jetted Tub, Low Flow Plumbing Fixtures, Remodeled, Separate Shower, Tile Counters, Vanity |
| Bathrooms |
4 |
| Flooring Information |
| Material |
Carpet, Tile, Wood |
| Interior Information |
| Features |
Wet Bar, Breakfast Bar, Breakfast Area, Separate/Formal Dining Room, High Ceilings, Phone System, Recessed Lighting, Storage, Wired for Sound, All Bedrooms Down, Bedroom on Main Level, Dressing Area, Main Level Primary, Primary Suite, Walk-In Closet(s) |
| Cooling Type |
Central Air |
Listing Information
| Address |
8 Oakmont Drive |
| City |
Rancho Mirage |
| State |
CA |
| Zip |
92270 |
| County |
Riverside |
| Listing Agent |
Sandi Geisler DRE #00523736 |
| Co-Listing Agent |
Norman Lee DRE #00399393 |
| Courtesy Of |
Coldwell Banker Realty |
| List Price |
$1,450,000 |
| Status |
Active |
| Type |
Residential |
| Subtype |
Single Family Residence |
| Structure Size |
3,075 |
| Lot Size |
11,761 |
| Year Built |
2000 |
Listing information courtesy of: Sandi Geisler, Norman Lee, Coldwell Banker Realty. *Based on information from the Association of REALTORS/Multiple Listing as of Nov 21st, 2024 at 10:54 PM and/or other sources. Display of MLS data is deemed reliable but is not guaranteed accurate by the MLS. All data, including all measurements and calculations of area, is obtained from various sources and has not been, and will not be, verified by broker or MLS. All information should be independently reviewed and verified for accuracy. Properties may or may not be listed by the office/agent presenting the information.



































