3755 Marwick Avenue, Long Beach, CA 90808
-
Listed Price :
$1,234,000
-
Beds :
3
-
Baths :
3
-
Property Size :
2,319 sqft
-
Year Built :
1943
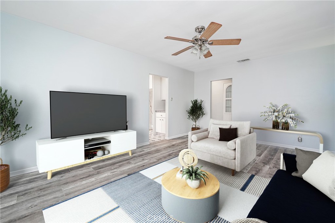
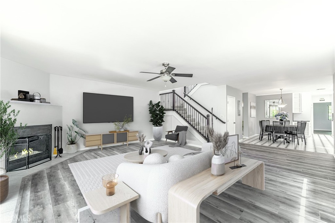
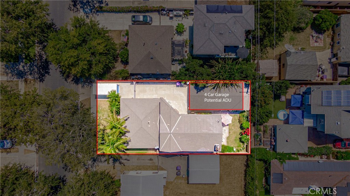
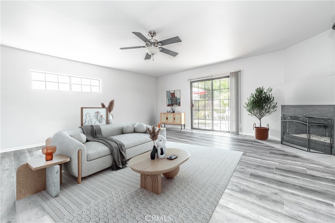
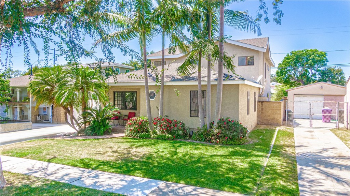
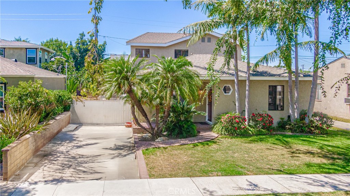
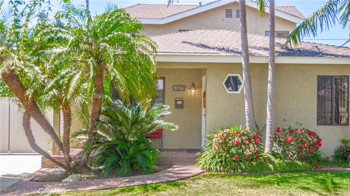
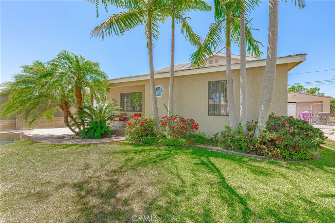
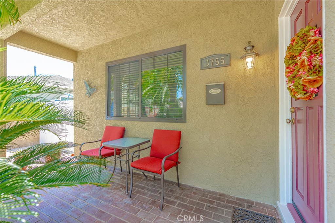
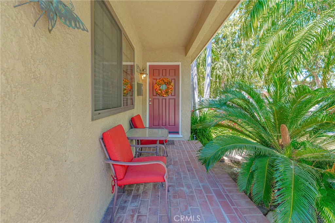
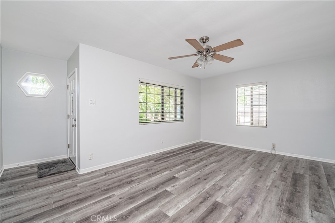
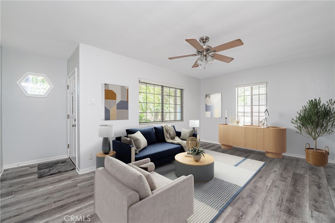
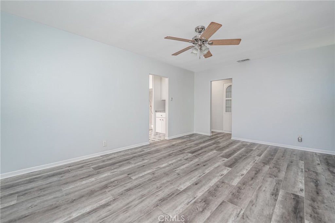
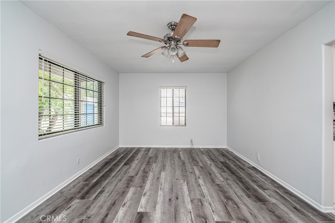
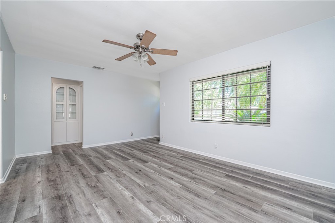
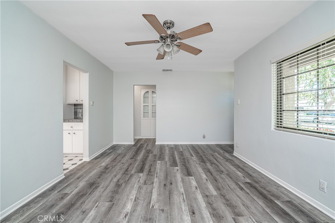
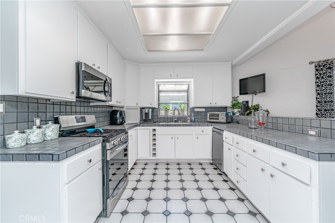
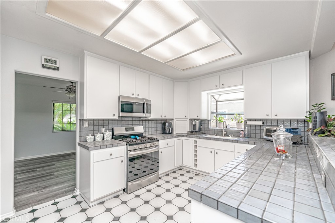
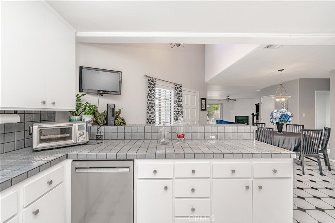
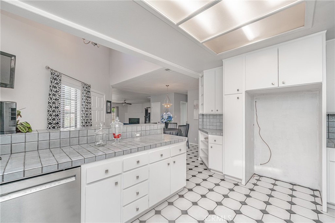
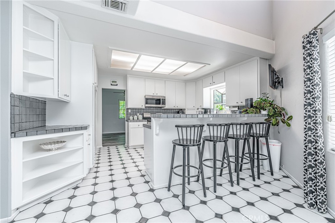
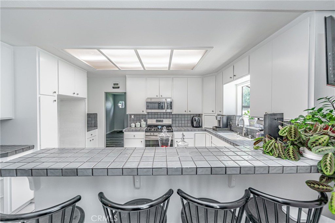
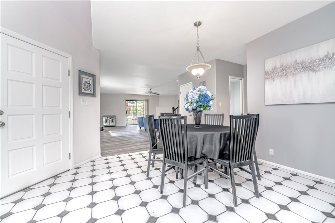
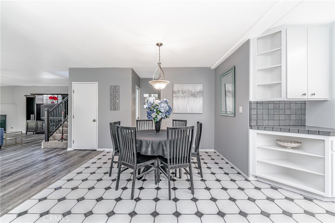
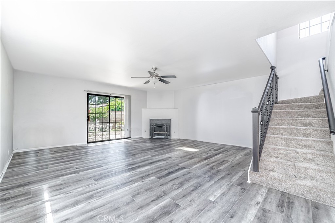
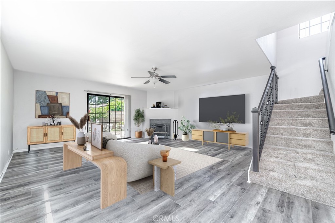
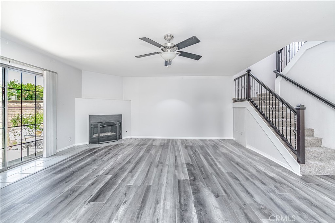
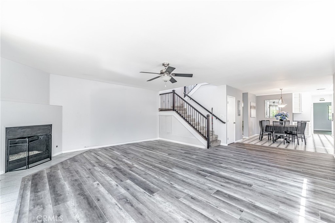
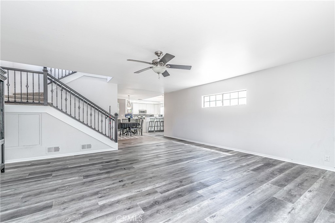
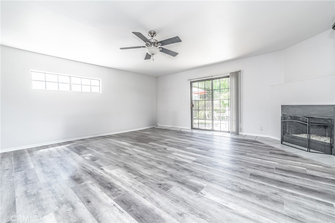
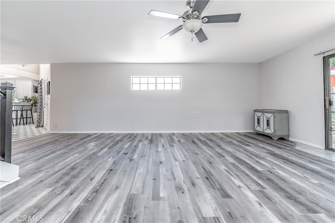
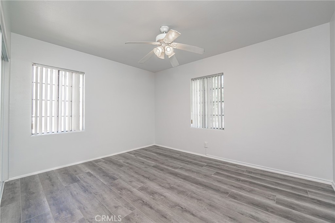
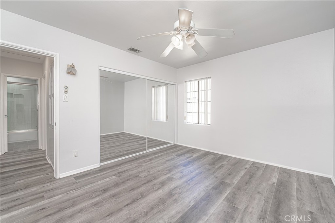
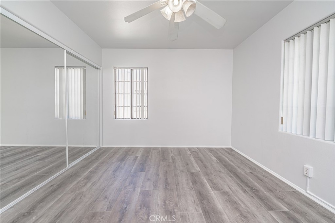
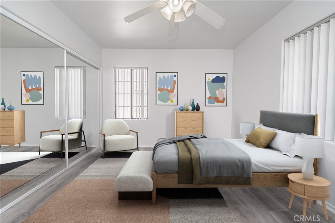
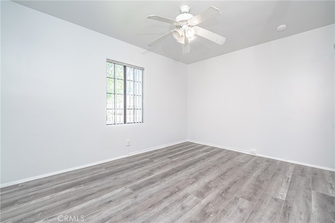
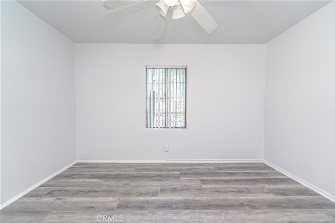
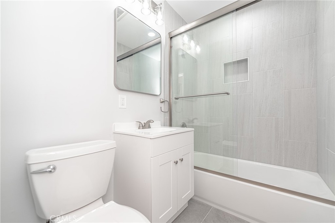
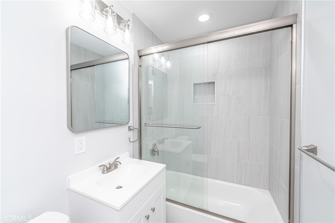
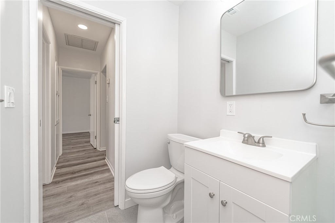
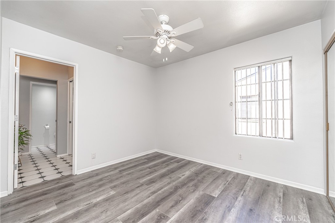
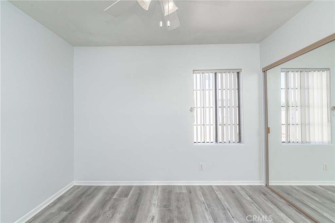
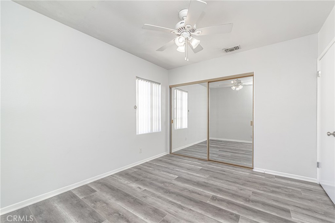
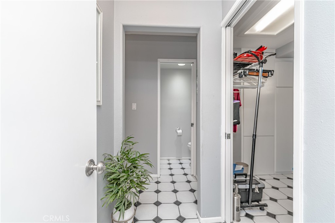
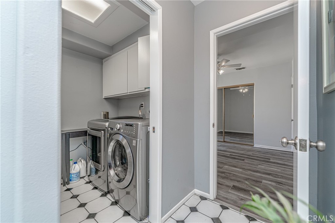
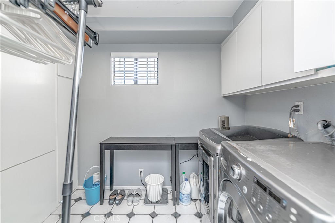
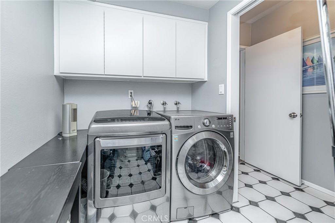
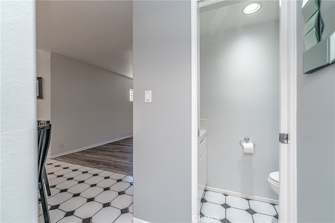
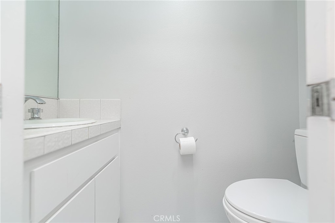
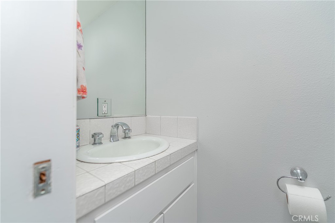
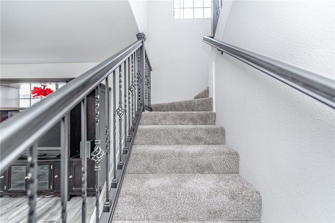
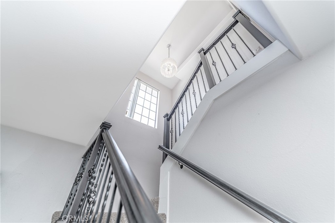
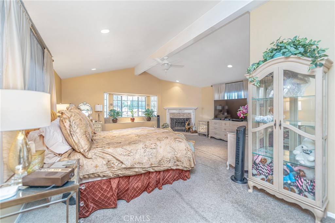
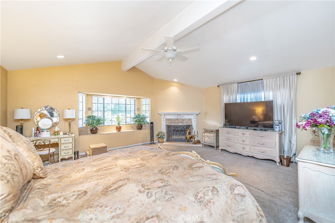
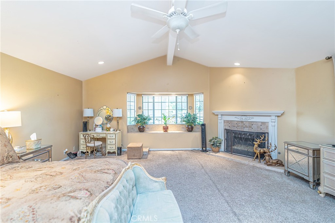
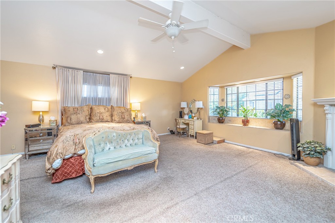
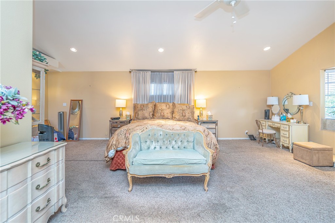
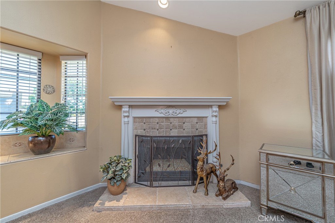
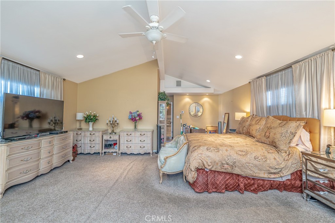
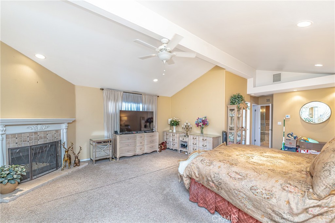
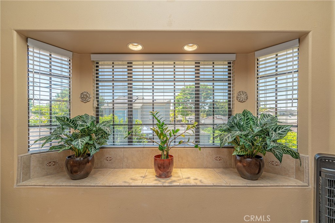
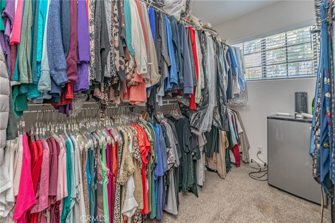
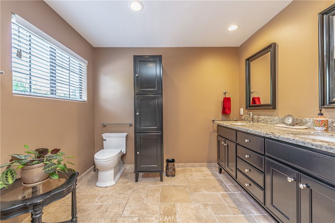
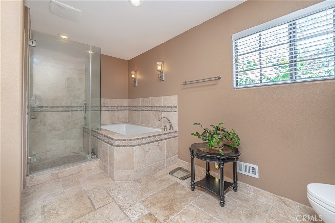
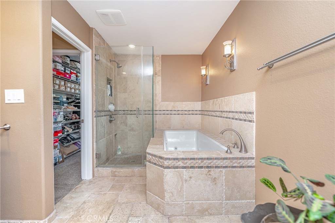
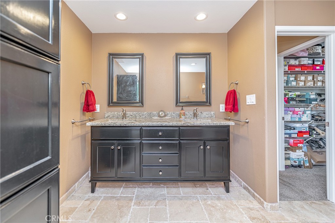
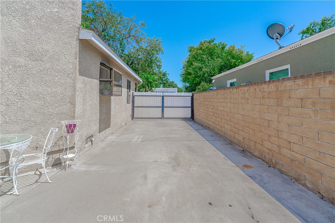
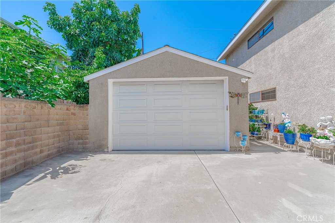
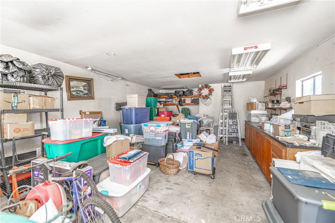
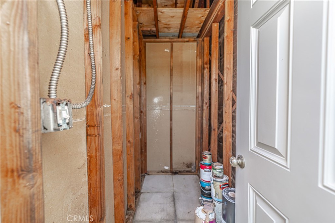
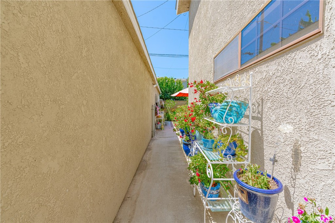
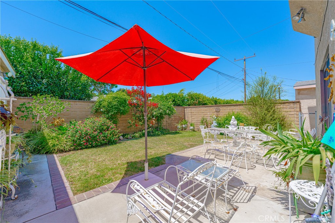
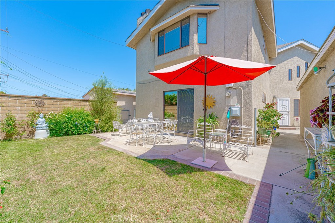
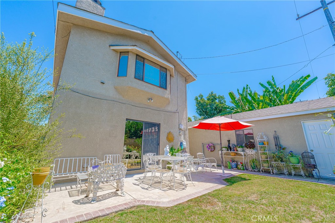
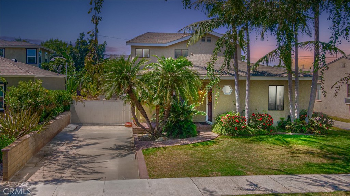
Property Description
4 Car Garage! Entire Second Floor is Primary Suite! Huge Family Room! What more could you want? Welcome to 3755 Marwick. This Large 3 Bedroom, 2.5 Bath home with a 4 CAR GARAGE (ADU POSSIBILITY) is located in a very desirable neighborhood. Drive down the tree laden street and instantly notice the beautiful curb appeal of this home. Walk up to the porch and enter into the formal living area. This living area has new flooring as does a lot of the house. Past the formal living space is the "cafe inspired" kitchen. Laid out in black, white and grey's this kitchen has a coffee bar area, plenty of cabinets, a six burner stove, dishwasher and a breakfast counter for those early morning quick meals. The kitchen opens in to the dining area as well as the very large family room which includes storage under the stairs and a beautiful gas fireplace. This open floor plan is perfect for entertaining and large parties. Off this family room is a 1/2 bath as well as the laundry room with plenty of cabinetry and the included washer/dryer. The first floor also has two generously sized guest rooms and a newly remodeled full guest bathroom with a shower/tub combination. As you ascend the newly carpeted stairs and high ceilings, you will realize you are entering the ENTIRE 2nd floor private retreat primary space. The primary room is very large with plenty of light, a sitting area and a cozy fireplace. The vaulted ceilings enhance the feeling of peace in the space. Off the primary bedroom is a large walk in closet with a laundry chute down to the laundry room which is perfect for convenience. Don't forget this space includes a huge primary bathroom as well complete with walk in shower, two person jacuzzi tub, dual vanities and more. If this isn't enough, the outside space is fantastic as well. The LONG GATED DRIVEWAY is perfect TO PARK AN RV! Don't forget though, this home also has a 4 CAR GARAGE. The HUGE garage includes attic storage, a workbench and EASILY HAS ADU POTENTIAL! Past the garage is a storage room for either crafts, gardening tools or house necessities. Lastly, the home has a nice private patio space that can be reached through the slider in the family room or down the side of the garage door. Rounding out this home are the scrapped ceilings, central heat, DUAL air conditioning units (one for the upstairs primary and one for the downstairs), copper plumbing, security lighting around the home and entertainment lighting for the backyard.
Interior Features
| Laundry Information |
| Location(s) |
Washer Hookup, Gas Dryer Hookup, Laundry Room |
| Kitchen Information |
| Features |
Tile Counters |
| Bedroom Information |
| Features |
Bedroom on Main Level |
| Bedrooms |
3 |
| Bathroom Information |
| Features |
Bathtub, Separate Shower, Tub Shower |
| Bathrooms |
3 |
| Interior Information |
| Features |
Ceiling Fan(s), Separate/Formal Dining Room, Bedroom on Main Level, Primary Suite |
| Cooling Type |
Central Air, Dual |
Listing Information
| Address |
3755 Marwick Avenue |
| City |
Long Beach |
| State |
CA |
| Zip |
90808 |
| County |
Los Angeles |
| Listing Agent |
Matthew Welch DRE #01947840 |
| Co-Listing Agent |
Blake Gunderson DRE #01962020 |
| Courtesy Of |
Ignite RE Group |
| List Price |
$1,234,000 |
| Status |
Active |
| Type |
Residential |
| Subtype |
Single Family Residence |
| Structure Size |
2,319 |
| Lot Size |
5,350 |
| Year Built |
1943 |
Listing information courtesy of: Matthew Welch, Blake Gunderson, Ignite RE Group. *Based on information from the Association of REALTORS/Multiple Listing as of Nov 20th, 2024 at 10:03 PM and/or other sources. Display of MLS data is deemed reliable but is not guaranteed accurate by the MLS. All data, including all measurements and calculations of area, is obtained from various sources and has not been, and will not be, verified by broker or MLS. All information should be independently reviewed and verified for accuracy. Properties may or may not be listed by the office/agent presenting the information.











































































