12 Gumwood, Irvine, CA 92612
-
Listed Price :
$3,380/month
-
Beds :
2
-
Baths :
2
-
Property Size :
1,184 sqft
-
Year Built :
1976
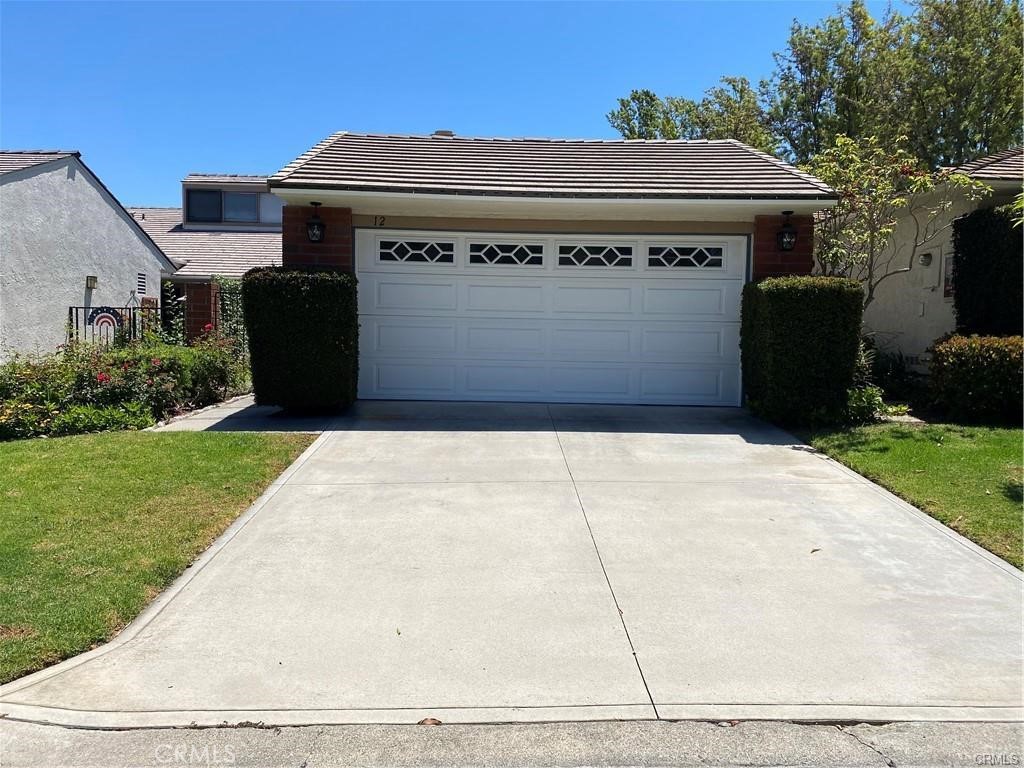
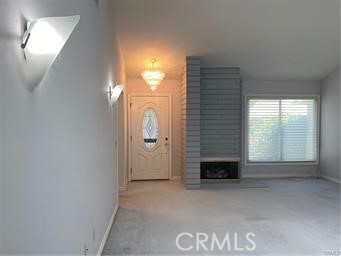
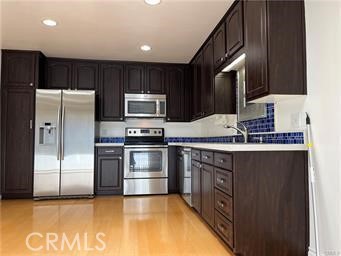
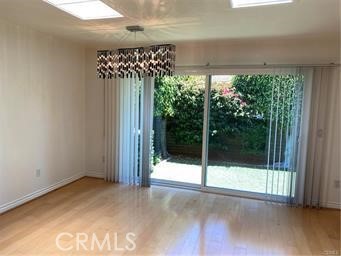
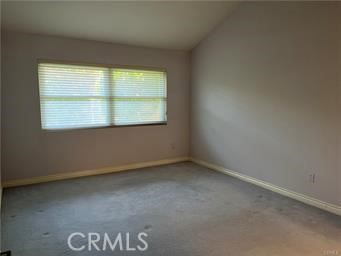
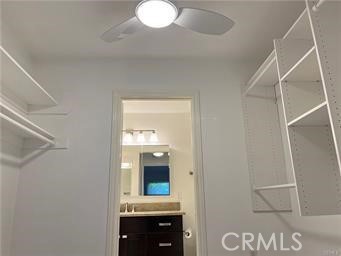
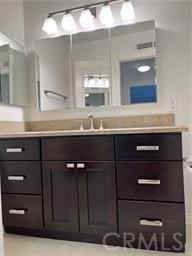
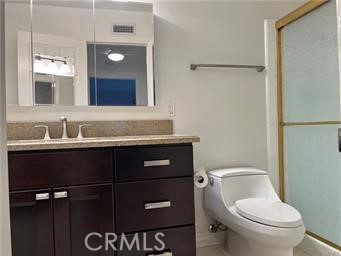
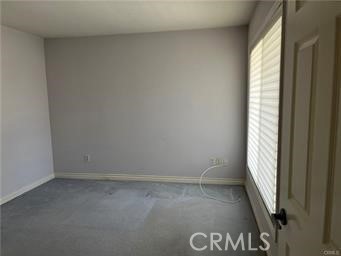
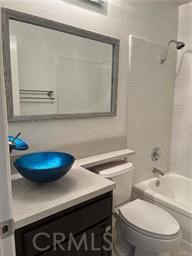
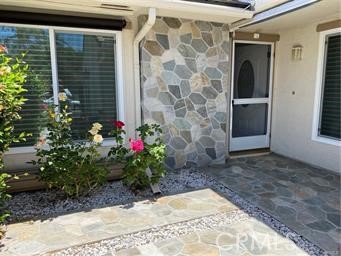
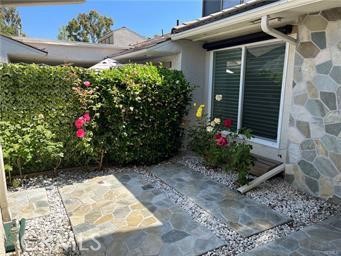
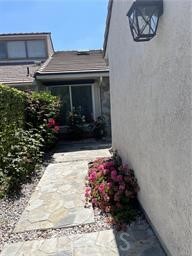
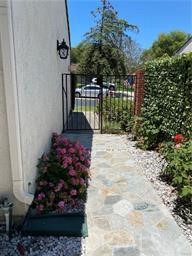
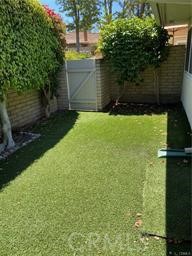
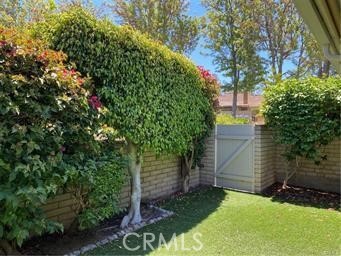
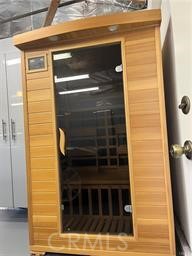
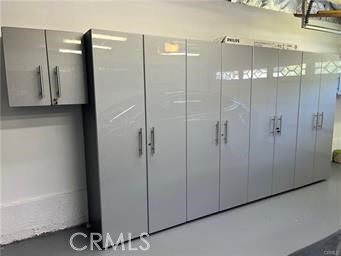
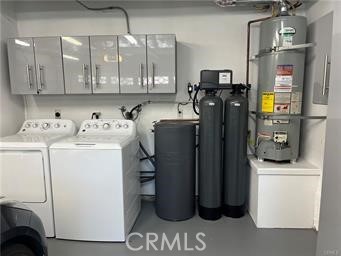
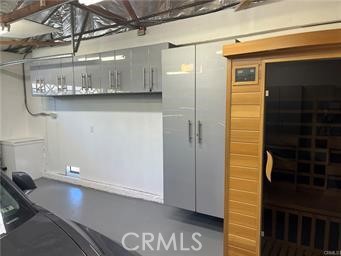
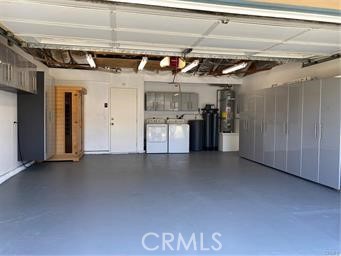
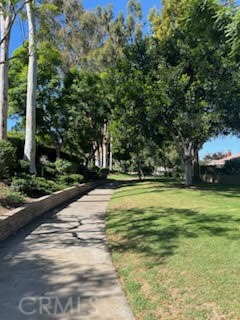
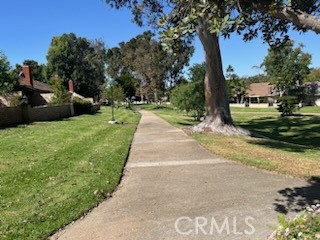
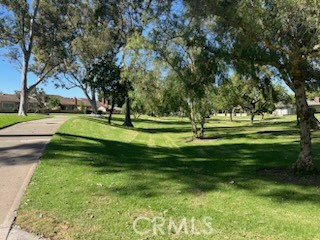
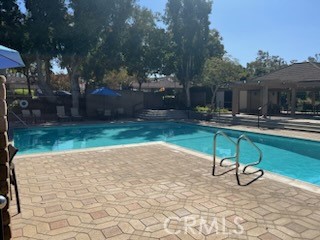
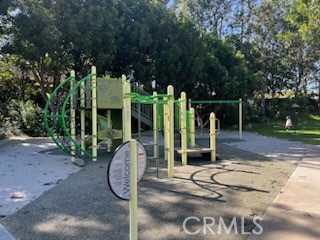
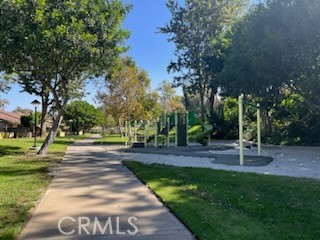
Property Description
Nice single story home at desirable Terrace Community Assoc. Flagstone entryway, Living room with Fireplace, family Kitchen with Corian Countertop, custom cabinetry stainless steel finish appliances,maple wood flooring, skylights, recessed lighting and customer chandelier, master bedroom with vaulted ceiling, large walk-in closet, and Granite counter top sink. The hallway full guest bathroom with stylist sink, custom cabinetry and Granite counter top, beautiful landscape and artificial turf ground cover on the back yard,, oversize 2 car garage with lots custom cabinets and a sauna, yes, a sauna. Great association facilities include lighted greenbelts, pools and spas, BBQ's, tot lots, and a clubhouse. Shopping, Strawberry Farms Golf Club, Rancho San Joaquin Jr. High School, University High School, Irvine Valley College and University of Irvin are all nearby. Refrigerator, Washer, Dryer, Walter filter/softener and Sauna included.
Interior Features
| Laundry Information |
| Location(s) |
In Garage |
| Bedroom Information |
| Features |
Bedroom on Main Level, All Bedrooms Down |
| Bedrooms |
2 |
| Bathroom Information |
| Bathrooms |
2 |
| Interior Information |
| Features |
Granite Counters, All Bedrooms Down, Bedroom on Main Level, Main Level Primary |
| Cooling Type |
Central Air |
Listing Information
| Address |
12 Gumwood |
| City |
Irvine |
| State |
CA |
| Zip |
92612 |
| County |
Orange |
| Listing Agent |
Chris Wen DRE #01009134 |
| Courtesy Of |
Walton Realty Inc. |
| List Price |
$3,380/month |
| Status |
Active |
| Type |
Residential Lease |
| Subtype |
Single Family Residence |
| Structure Size |
1,184 |
| Lot Size |
3,002 |
| Year Built |
1976 |
Listing information courtesy of: Chris Wen, Walton Realty Inc.. *Based on information from the Association of REALTORS/Multiple Listing as of Nov 7th, 2024 at 1:46 AM and/or other sources. Display of MLS data is deemed reliable but is not guaranteed accurate by the MLS. All data, including all measurements and calculations of area, is obtained from various sources and has not been, and will not be, verified by broker or MLS. All information should be independently reviewed and verified for accuracy. Properties may or may not be listed by the office/agent presenting the information.



























